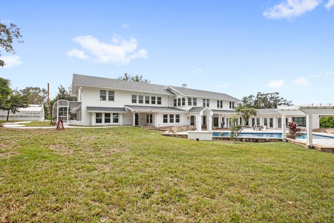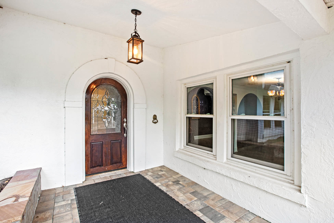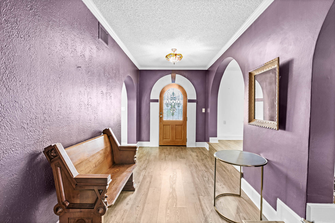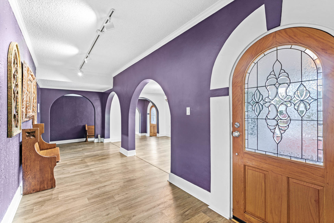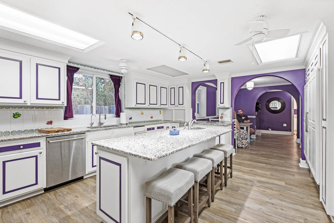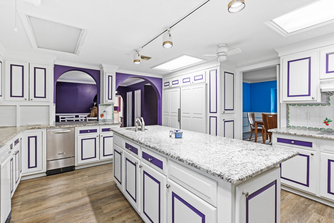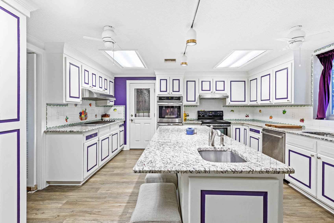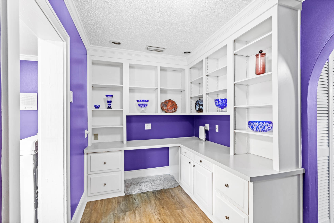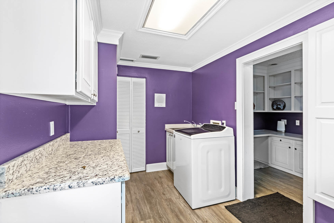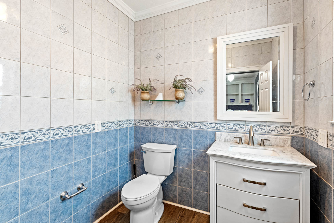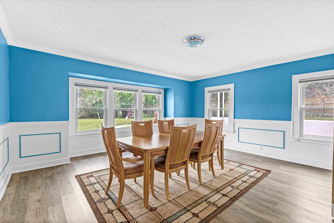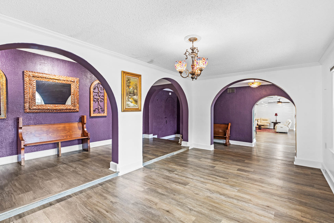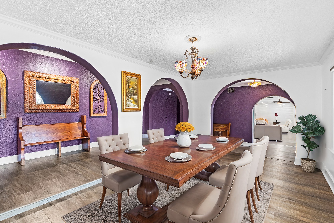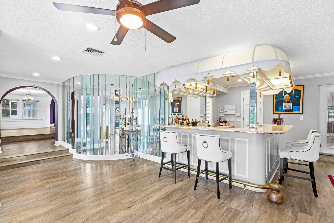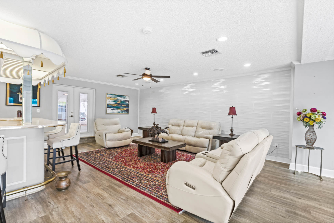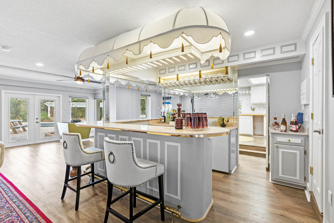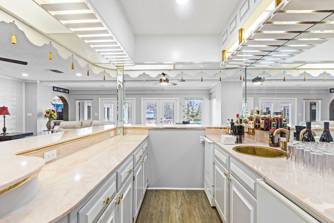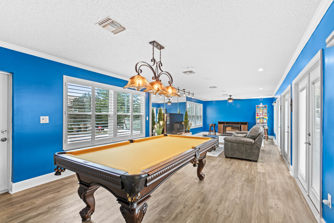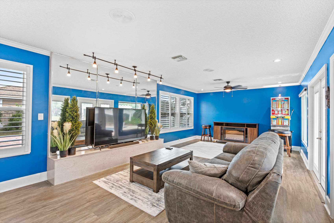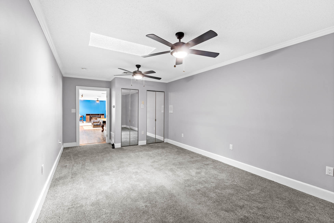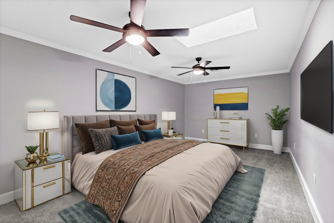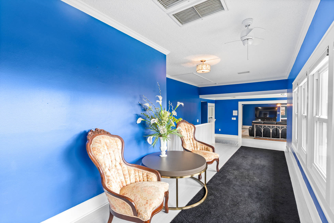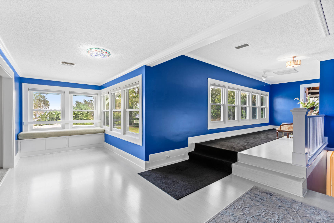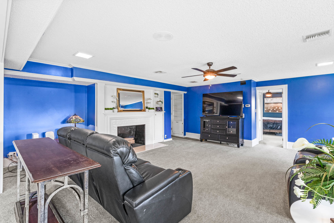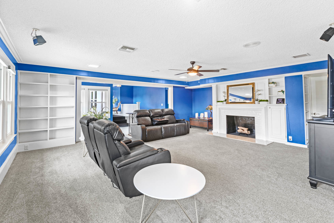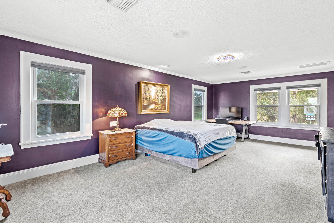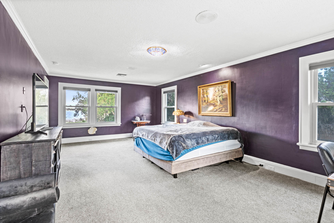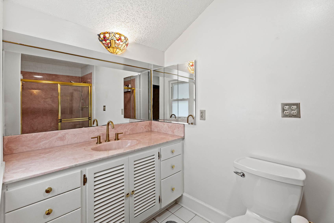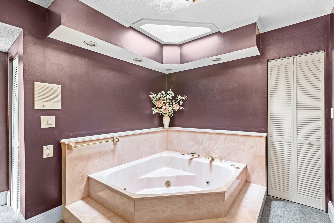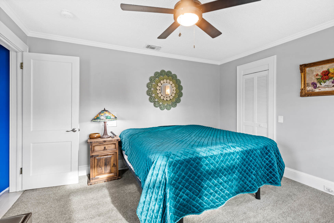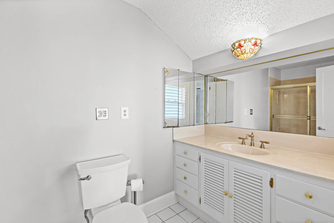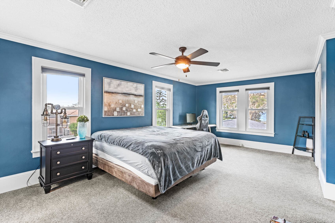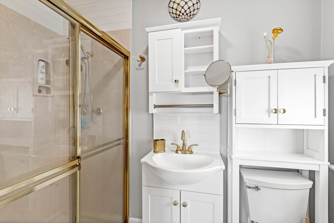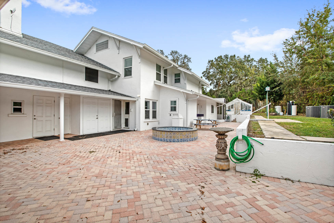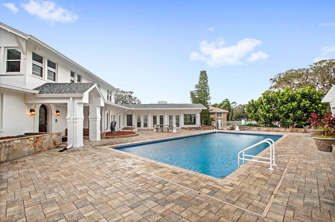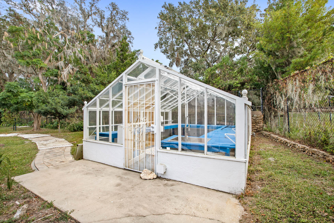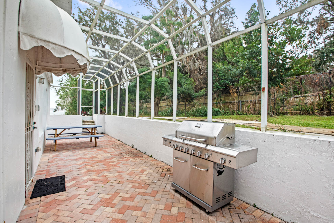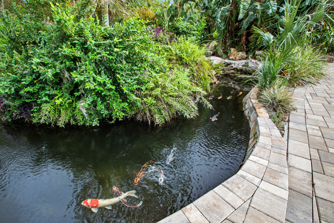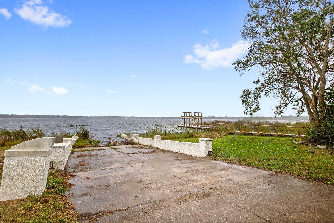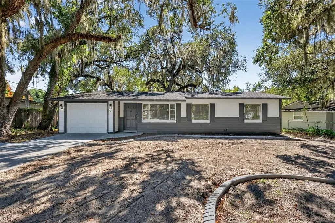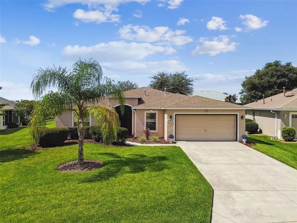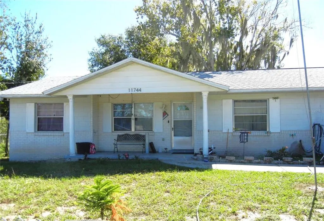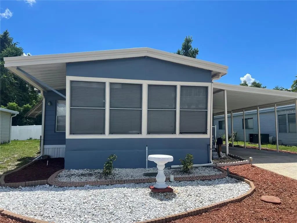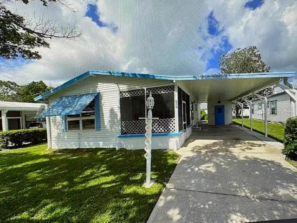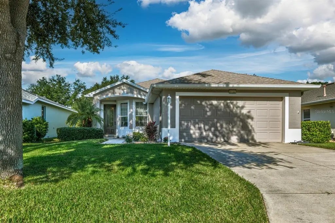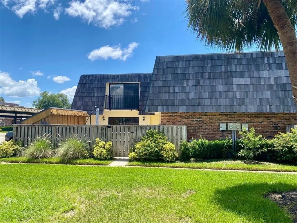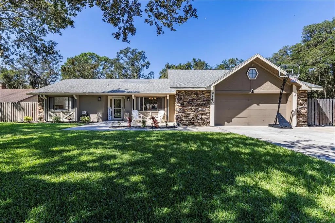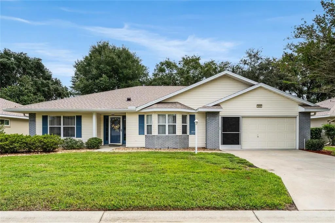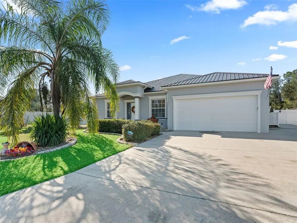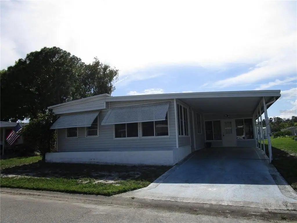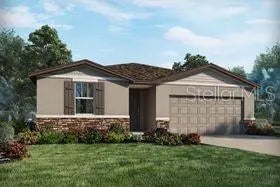9043 Silver Lake Drive, Leesburg, FL 34788
$950,000
Just listed in the Silver Lakes Estates community, this estate home includes its own private beach and boat ramp on the east side of Leesburg - otherwise known as Casa Blanca!
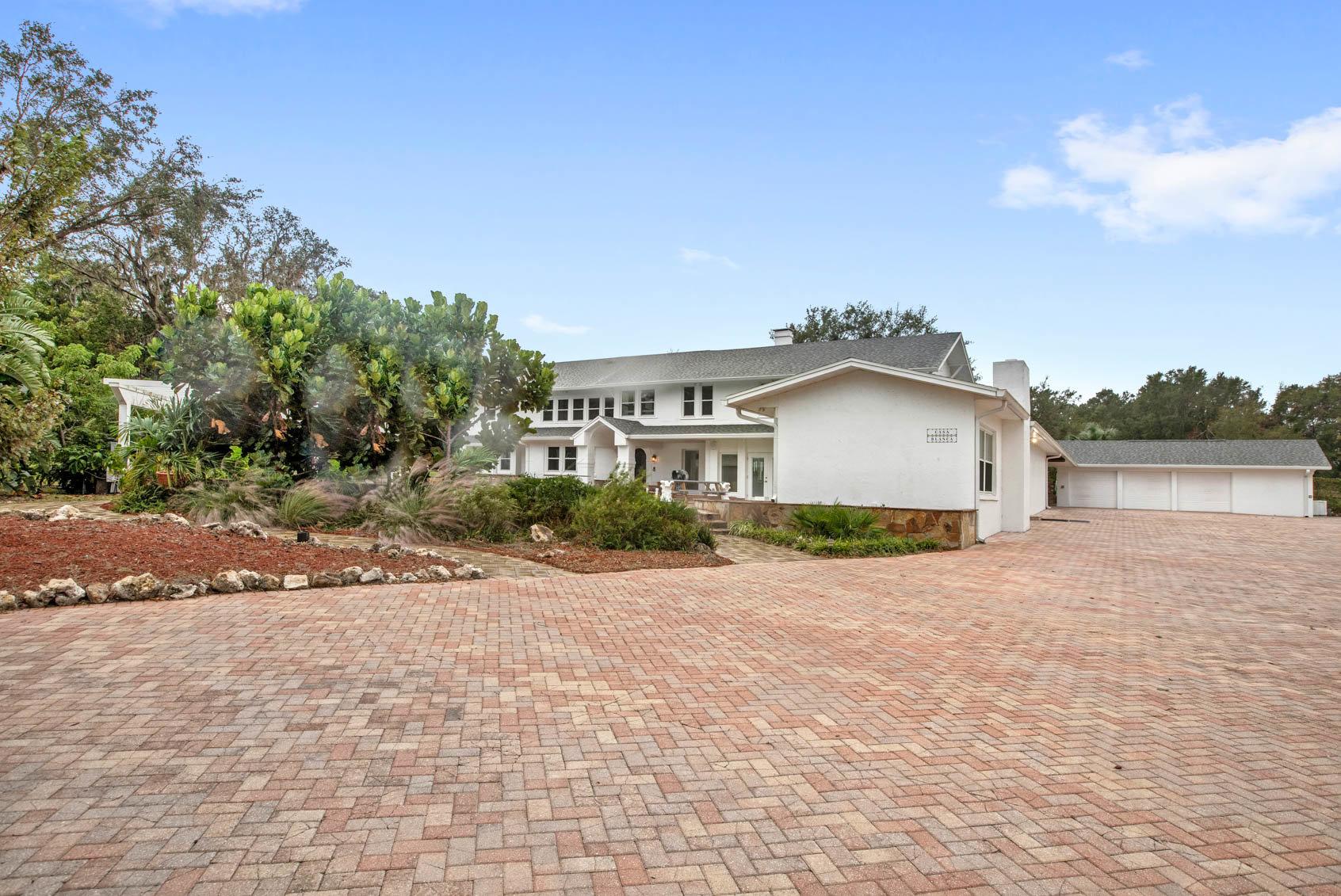
More About Silver Lakes Estates/leesburg
This community includes waterfront homes all overlooking Silver Lake, with size ranging from 4-5 bedrooms and 2500-6500+ square feet.
Leesburg is located in the center of the Harris Chain of Lakes, which is known for great bass fishing and for being a boater's paradise. This city is on the outskirts of Orlando, but still close enough to enjoy all that it has to offer within 30-60 minutes.
2D FLOORPLAN
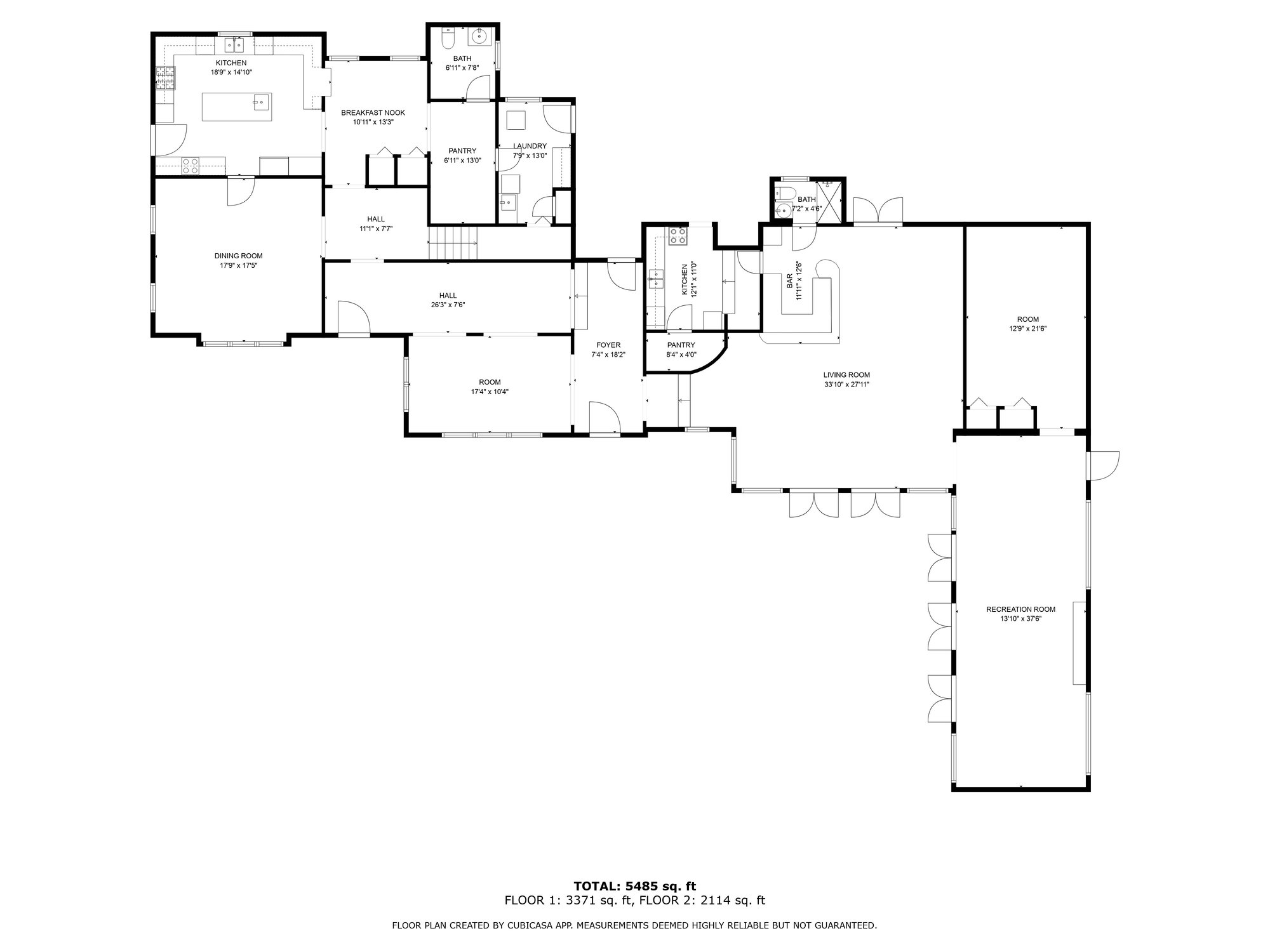
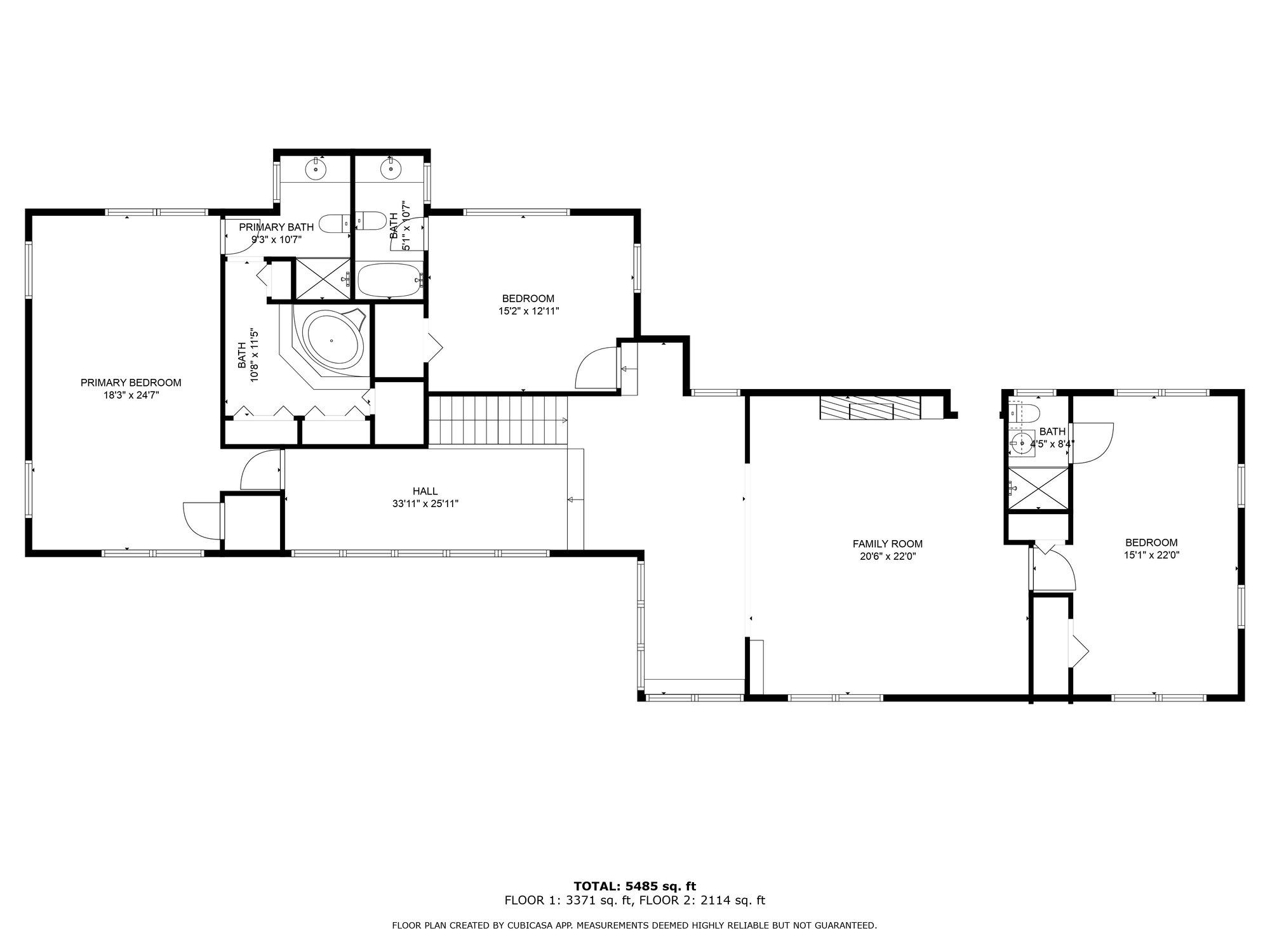
3D FLOORPLAN
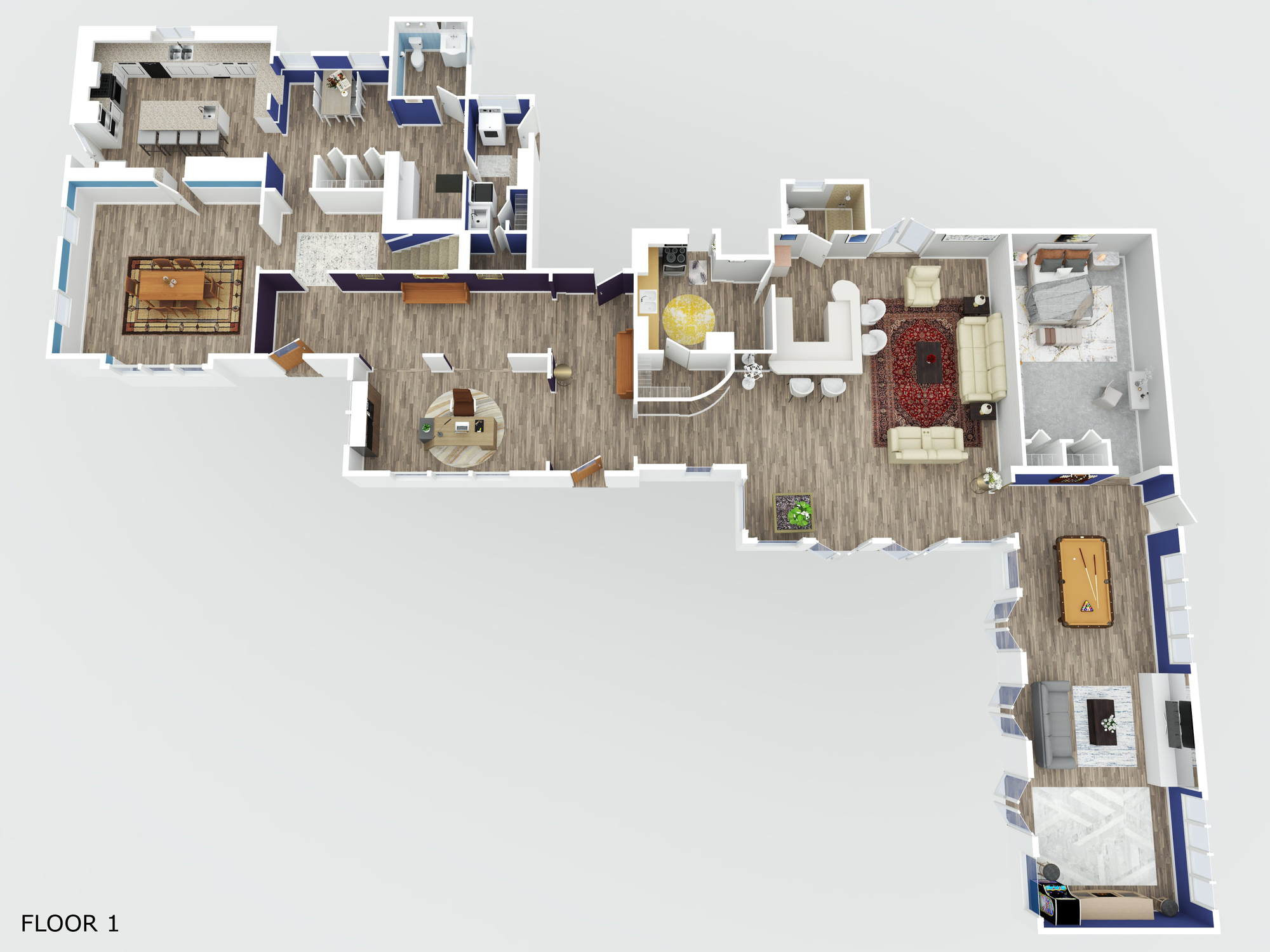
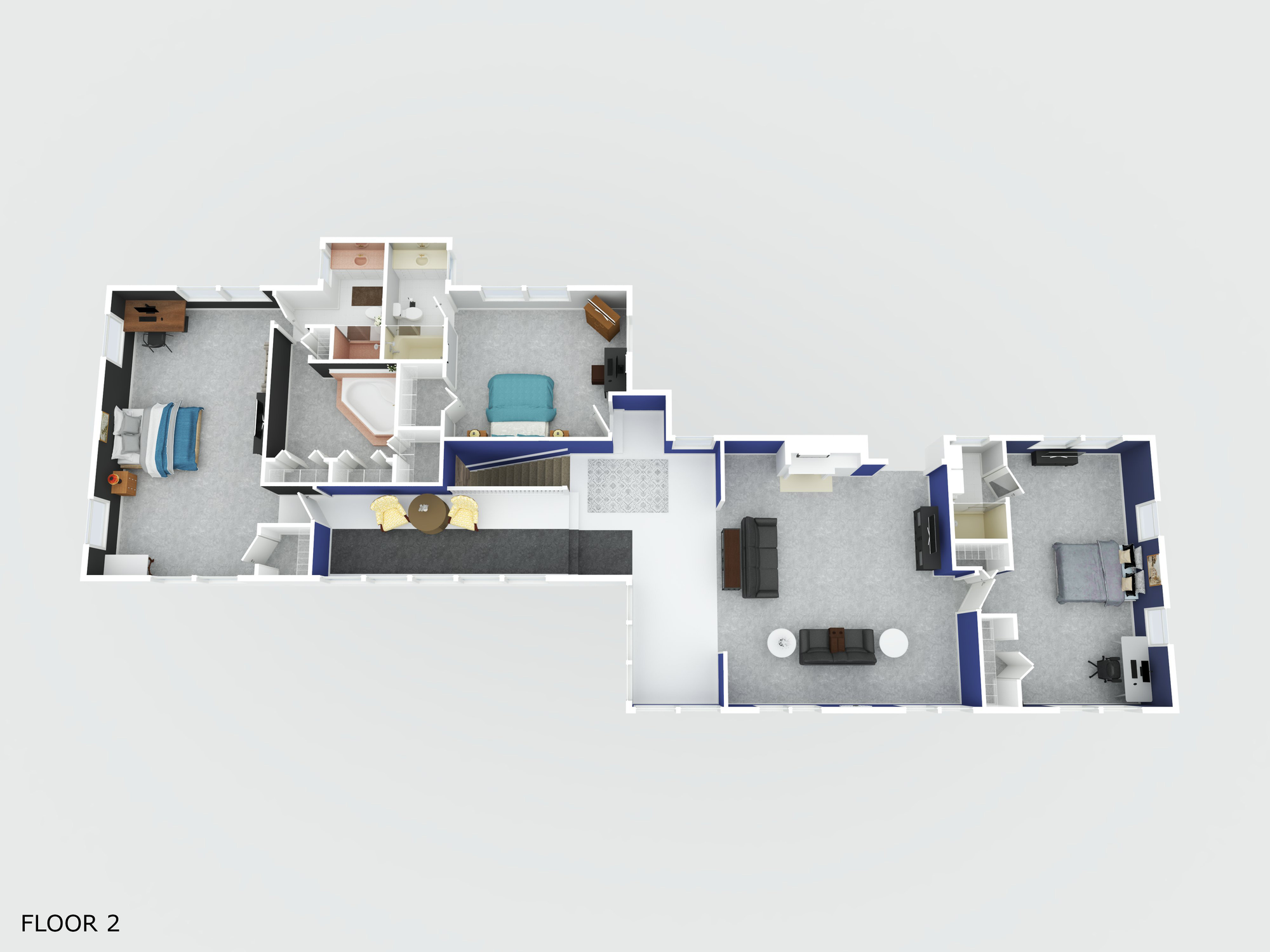
Want a virtual tour of the property? Click here!
inside the home:
The first floor of this estate home includes short hallway upon entry that leads to the dining room and main kitchen, with breakfast nook and walk in pantry with access to the laundry room. On the other side of the home is a spacious living room with bar and secondary kitchen, long recreation room, and bedroom.
Front Door (Exterior and Interior)
Front Hallway Entrance to Breakfast Nook/Kitchen
Kitchen
Kitchen Pantry and Laundry Room
Half Bath and Dining Room
Hallway and Foyer to Living Room
Living Room and Bar
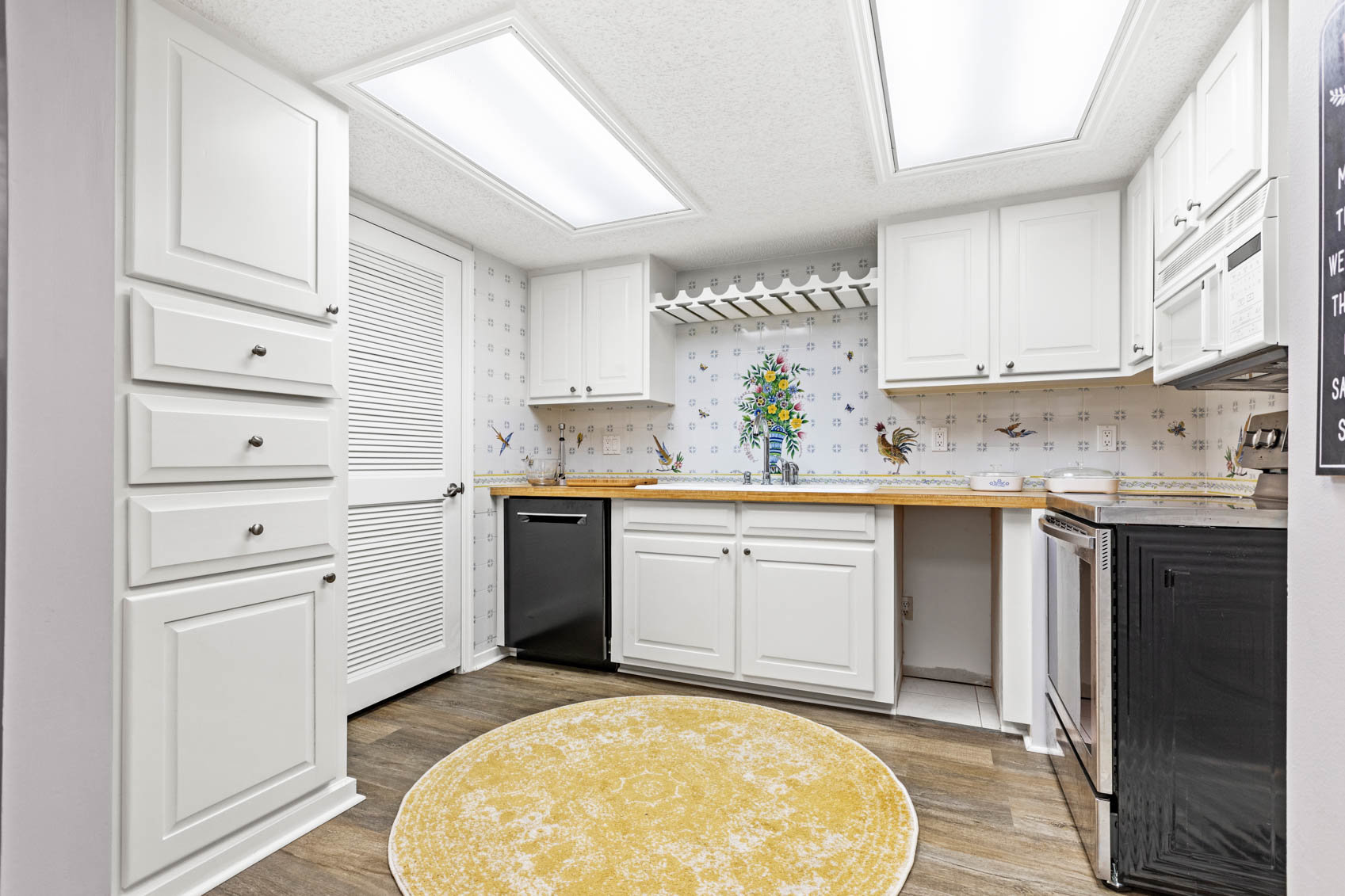
Second Kitchen
Recreation Room
First Floor Bedroom
The second floor features a long hallway to the primary bedroom and bathroom, with a large soaking tub. Then, the remaining two bedrooms and full baths are on either side of the spacious family room.
Hallway to Primary Bedroom and Family Room
Family Room
Primary Bedroom
Primary Bathroom
Second Bedroom and Bathroom
Third Bedroom and Bathroom
Back of the home and on property:
